What is a safe room? What are the design requirements for a FEMA safe room?
A safe room is a hardened structure specifically designed to meet FEMA criteria and provide "near-absolute protection" in extreme weather events, including tornadoes and hurricanes. The level of protection provided by a safe room is a function of its design parameters, specifically the design wind speed and resulting wind pressure and the wind-borne debris load resistance. To be considered a FEMA safe room, the structure must be designed and constructed to the guidelines specified in FEMA P-320, Taking Shelter
from the Storm: Building a Safe Room for Your Home or Small Business (FEMA, third edition, 2008a) (for home and small business safe rooms). Additionally, all applicable Federal, State, and local codes must be followed. When questions arise pertaining to the differences between FEMA P320 criteria and another code or standard, the most conservative criteria should apply.
Should I have a safe room?
Pages 6 through 10 of FEMA P-320 (FEMA, 2008a) provide background information to help homeowners decide if a safe room is needed in their home. Homeowners and small-business owners should also refer to the Homeowner’s Worksheet, Assessing Your Risk (Table I-1) in FEMA P-320 (FEMA, 2008a); this is an easy-to-use matrix that helps users decide whether a safe room is a matter of preference, should be considered, or is the preferred method for protection from extreme winds.
My house has a basement. Do I need a safe room?
Some strong tornadoes have resulted in loss of floor framing, collapse of basement walls, and death and injuries to individuals taking refuge in a basement. What constitutes an acceptable level of protection is an individual decision. A basement may be the safest place to seek shelter for homes without a safe room, but it will not provide the same level of protection as a safe room unless it has been designed and constructed to provide the level of protection in accordance with FEMA P-320 (FEMA, 2008a) and FEMA P-361 (FEMA, 2008b).
A basement is a good location to install a shelter or build a safe room, but access for handicapped or physically challenged individuals may be limited. The flood risk of your location may also affect whether it is appropriate to place a safe room in your basement. If your house or neighborhood is prone to flooding, the basement may not be an appropriate location for taking refuge.
Where can I find information about obtaining FEMA funding to construct a safe room? Are there any funds available in my area?
For project eligibility and financial assistance questions, please contact your Local Emergency Manager. Your Emergency Manager can advise you on what information must be provided for your project to be considered for funding, as well as any applicable Federal, State, and local design requirements.
Can I still apply for FEMA funding after I have begun construction of a safe room or purchased a safe room?
No. You must apply for funding before the purchase of a safe room or beginning any construction. Section D.2, Part III of FY 2011 Hazard Mitigation Assistance Unified Guidance (FEMA, 2010) states that costs related to projects for which actual physical work (such as groundbreaking, demolition, or construction of a raised foundation) has occurred prior to award or final approval are ineligible.
What costs are eligible for funding under a safe room grant?
Allowable costs for safe room projects funded under FEMA’s Hazard Mitigation Grant Program (HMGP) are those components related to, and necessary for, providing life safety for building residents in the immediate vicinity during an extreme-wind event. The funding covers design and building costs related to structural and building envelope protection. The funding covers both retrofits to existing facilities and new construction projects, and applies to both single- and multi-use facilities.
Eligible costs are only those consistent with FEMA-approved performance criteria as provided in FEMA P-320 (FEMA, 2008a). These criteria are summarized in Table 6 (below) of the 2011 FY FEMA Hazard Mitigation Assistance Unified Guidance (FEMA, 2010). (Click the table to view it larger.)
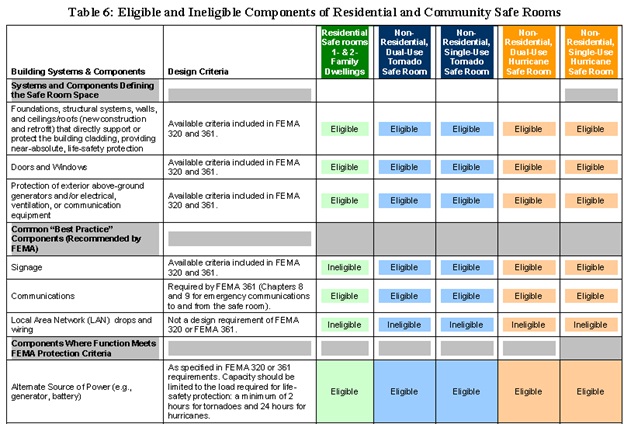
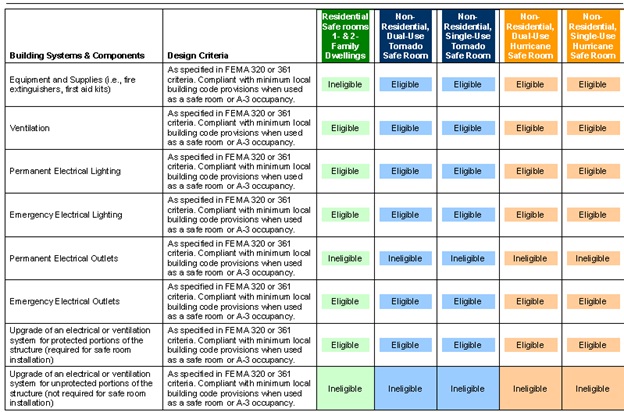
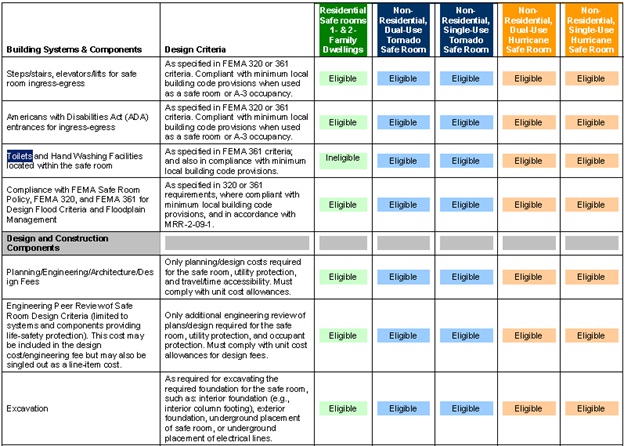
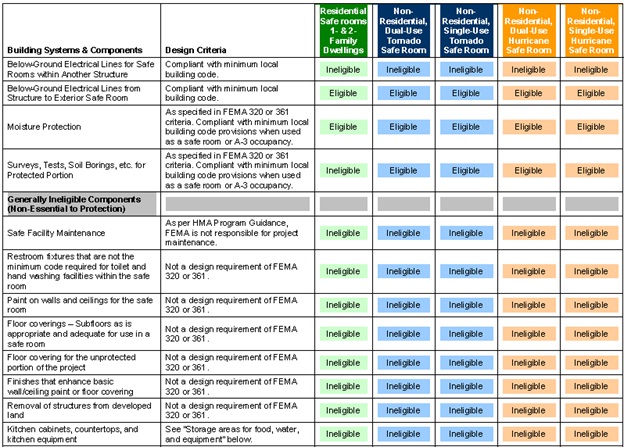
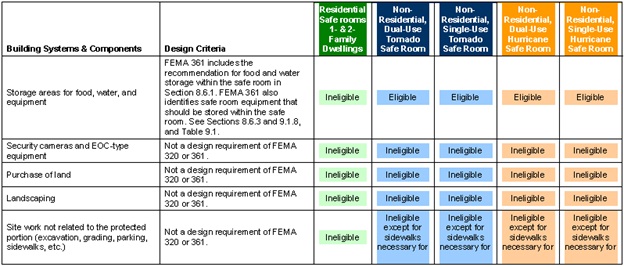
Does FEMA approve, endorse, or certify any products?
No. Federal No. Federal policy does not allow FEMA to approve, endorse, certify, or recommend any products. While a product may be in compliance with FEMA design guidance, any language from manufacturers stating their product is "FEMA approved" or "FEMA certified" is incorrect.
What is the recommended square footage per person for a residential tornado and hurricane safe room?
For residential safe rooms, the usable tornado safe room floor area should be the gross floor area minus the area of sanitary facilities, if any, and should include the protected occupant area between the safe room walls at the height of any fixed seating, if it exists. The minimum recommended safe room floor area per occupant for residential tornado and hurricane safe rooms is provided in table below. (Click the table to view it larger.)

What is the cost of installing a safe room in a new home or small business?
Costs for construction vary across the United States. The cost for constructing a safe room that can double as a master closet, bathroom, or utility room inside a new home or small business ranges from approximately $6,600 to $8,700 (in 2011 dollars). This cost range is applicable to the basic designs in FEMA P-320 (FEMA, 2008a) for an 8-foot by 8-foot safe room (approximately 64 square feet of protected space). Larger, more refined designs for greater comfort cost more, with 14 foot by 14-foot safe rooms ranging in cost from approximately $12,000 to $14,300. The cost of the safe room can vary significantly, depending on the following factors:
- The size of the safe room
- The location of the safe room within the home or small business
- The number of exterior home walls used in the construction of the safe room
- The type of door used
- The type of foundation on which the safe room is constructed
- The location of the home or small business within the United States
For additional cost information for small safe rooms in a home or small business, see FEMA P-320 (FEMA, 2008a), Section II, page 34.
As a homeowner, can I build the safe room on my own?
A homeowner who builds a safe room should be skilled in building construction. Some pre-fabricated safe rooms are available that require less building construction experience to successfully install. In purchasing any safe room, the homeowner should obtain sufficient documentation to determine that the safe room is built to the FEMA safe room design and protection criteria.
Can I install a safe room in an existing home?
Yes, though installing a safe room in an existing home or small business is typically more expensive and challenging than installing one in a new building. Modifying the walls or foundation of an existing building for the construction of a safe room is more complicated than constructing those elements new and, as a result, some of the prescriptive safe room designs provided in FEMA P-320 (FEMA, 2008a) are not practical for some existing homes. Typically, installing a safe room in an existing home costs 20 percent more than installing the same safe room in a new home under construction.
Due to the technical challenges involved in retrofitting an existing home for a safe room,
an architect or engineer should be consulted to address the structural issues and the wind-borne debris protection criteria, even when not required by the local building department. As such, homeowners must balance the desire to have protection within their home with the practicality of constructing a safe room outside the footprint of their existing home or structure for less money. For more information on retrofitting existing buildings with a safe room, see FEMA P-320 (FEMA, 2008a), Section II, page 25.
Is an underground safe room safer than one above ground?
As long as a safe room is designed to meet or exceed the criteria in FEMA P-320 (FEMA, 2008a) and FEMA P-361 (FEMA, 2008b), it will offer the same near-absolute protection whether it is above or below ground.
Where is the best location for the safe room?
There are several possible locations in or near your home or small business for a safe room. The most convenient location in many homes is in the basement. If there is no basement within the home, or if the walls of the basement do not meet FEMA P-320 (FEMA, 2008a) design criteria, an in-ground safe room can be installed beneath a concrete slab-on-grade foundation or concrete garage floor. In-ground and basement safe rooms provide the highest level of protection against missiles and falling debris because they are typically shielded from direct forces of wind and debris; however,
above-ground designs, such as the prescriptive designs provided in FEMA P-320 (FEMA, 2008a) or any solution following the criteria set forth in FEMA P-361 (FEMA, 2008b) will provide near-absolute protection.
Many individuals prefer to build within their homes or buildings so they have some level of
protection while attempting to access their safe room. For an existing home or small business, this convenience must be balanced with the challenges of retrofitting the building. For more information on selecting the location of a safe room within your home or small business, see FEMA P-320 (2008a), Section II, page 27.
Are inspections required?
Obtaining proper building permits and inspections is important for all construction. The builder or homeowner should ensure the safe room is built according to the plans in FEMA P-320 (FEMA, 2008a) or to plans that, through testing and engineering, have been determined to meet the safe room design criteria in FEMA P-320 (FEMA, 2008a) or FEMA P-361 (FEMA, 2008b). The level of construction needed for a safe room typically requires a permit from the local building department. Further, to verify compliance with the FEMA or International Code Council (ICC)-500 (ICC, 2008) criteria, additional quality control inspections for community safe rooms, and often for residential safe rooms, may be needed.
If the Storm shelter costs $6,000.00 can I get more than $2,000 reimbursed?
No, the Hazard Mitigation Program only allows reimbursements up to 75% of the approved costs.
I need to have my Storm Shelter money up front to pay my contractor. Is this possible?
No, The money is only available as a reimbursement, AFTER construction is completed and you have submitted signed and notarized documentation from your contractor stating your Storm Shelter meets or exceeds the specification set forth in FEMA Publication 320.
If I am eligible to receive the $2,000 rebate, do I have to consider that money as income for State and Federal Income Tax purposes?
No, in accordance with the Robert T. Stafford Disaster Relief and Emergency Assistance Act, as amended, these funds are considered free from tax liability under Federally funded assistance programs.